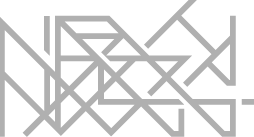The task of the competition was to develop an exhibition concept for the new town museum and also to structurally secure and renovate the two timber-framed houses in which the exhibition should to take place. The task has become more interesting due to a newly discovered excavation site under the building field, which should not be obstructed.
The submitted design provides a new building which fulfills the supporting function and at the same time makes the underlying excavation site visible and accessible. The new building contains the starting point of the exhibition conceived as a tour, all necessary museum functions, infrastructure and supply as well as the end point of the exhibition. The visitor enters and leaves the newly created group of three houses through the new building. The old building itself only has the task of containing the exhibition and can therefore remain as true to the original as possible. In addition to, the new building also makes the excavation site in its basement accessible. Due to the chosen architectural form of expression, the excavation site is not only visible to the visitors of the museum, but also to passers-by on the street. The new building also contains a separately accessible event room above the roofs of the city.
The renovation of the historical buildings offers a special feature in dealing with the existing stock and the related conception of the exhibition. Using the design tools „fit“, „connection“ and „distance“, a large number of bridges, platforms and islands were realized within the old building. The architectural intervention thus always remains clearly separated from the new building and, in contrast to the required complete renovation, offers interesting insights into the otherwise hidden construction and history of the old timber-framed houses.
Commissioned Work for Space 4 Architects

