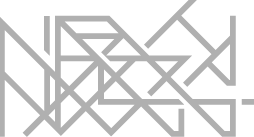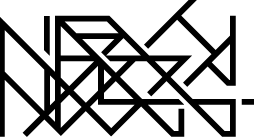The new building planned for the Siedle Art Foundation will be located in Furtwangen, a post-industrial town in Germany’s Black Forest region. The clients are the seventh generation owners and managing directors of a major tradition company that originally produced bells and cast components for clock manufacturers since 1750. In the 19th century, it became one of the pioneers of the German telephony industry and today is a market leader in building communication technology.
The entrepreneurs are avid art collectors, and converted their private art collection into a foundation in 2013 in order to make it accessible to the public. The building for the art collection draws on these lineages of the clients, continuing their different histories into a single space for displaying art. The building will be constructed adjacent to the headquarters, production spaces, and administrative buildings of the Siedle company.
An abandoned mansion with a typical regional shingle façade occupies the center of the lot intended for the new collection building. Instead of demolishing the house, its walls will be used as the formwork for casting the new core. Because the house is clad in shingles, the walls will leave their imprint on the new cast, resulting in a textured concrete core, similar to the way the clients’ company once cast the elements for clocks. In this way, the history of the site is carried on into the new architecture, referencing without literally preserving the old buildings and the company’s history.
The building, constructed in concrete and glass, revives the classic modernist trope of the elevated ground floor. Raised on a transparent base, the primary volume of the building floats above the ground, incorporating the public space of the street into the building. The massive textured core, contained by a larger glazed rectangle, will measure 34,50 m x 25,40 m in total. The transparent ground level, structured without subdivisions to provide maximal flexibility, can serve as a foyer, visitor area, events hall, archive, shop or exhibition area. The upper volume, which cantilevers 13 meters over the central core, contains 800 square meters of floor area, and will be used to exhibit the art collection to the public.
The rooms currently used to hold the art collection will be replicated exactly to serve as exhibition space and gallery partitions in the otherwise open floor plan. The replicated exhibition rooms also perform structurally, helping to transfer the loads to the core. In addition to reference to the company history and the development of the elevated building typology, the third primary focus is the visualization of the structure. On the ground floor, this is manifested in the glass facade, which reveals the load-bearing core. For the upper volume, this is achieved through the unconventional configuration of the concrete. Instead of adding extra steel reinforcement to compensate for moments of heavy comparative stress, the concrete is simply thickened on the outside where it is needed. As a result, the occurring forces and the inner structures become visible in the form of a floating amorphous volume, held together by a concrete shingle core with a shingle texture.
Commissioned work during internship at Brandlhuber+ Emde, Burlon Architects

