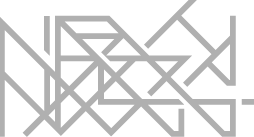perspective view of the area
Isometric view of the Site
interior view, coworking space
the flexible building structure allows custom configurations and subsequent changes
the units are designed to make multiple custom configurations possible
the building can respond to different requirements over time
sectional perspective through the building
internal view into the atrium
The task of the competition was to develop the formerly industrially used Landfried site into a creative area and, to supplement it with appropriate new buildings.
The planned intervention attaches particular importance into developing the area by creating a characteristic neighborhood. It was also considered as very important to preserve the industrial character of the area and to initiate the cultivation of user diversity. In order to give the area an own character it needs to be defined as a quarter.
This should be accomplished by working with thresholds and zones and the adoption of the existing heterogeneous building structure into the creation of new structures and buildings.
The symbolic and the qualitative value of the area will be strengthened by creating a site which habitats and occupants can identify. The industrial character of the former tobacco factory is strengthened by the formal language of the new building and the staging of the existing buildings by using visual axes and the arrangement of squares. The existing large square will be divided into several small ones with different qualities and atmospheres.
By providing a large range of utilization possibilities it is imaginable to create a mix of the protagonists on the site. This mix of uses with different actors may create opportunities for possible synergies.

